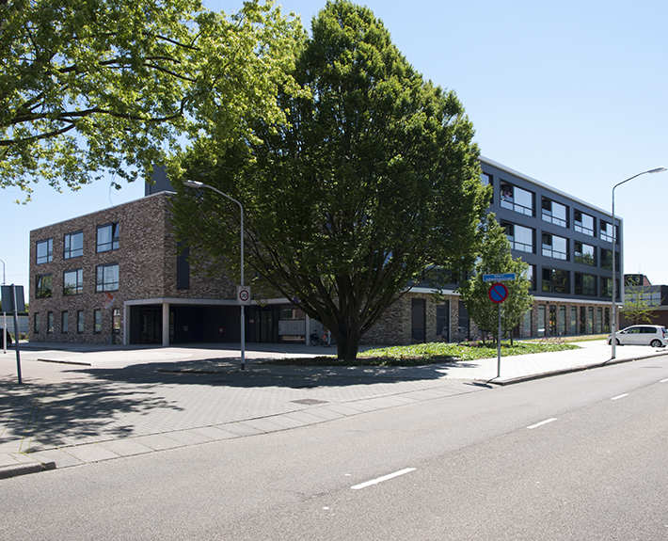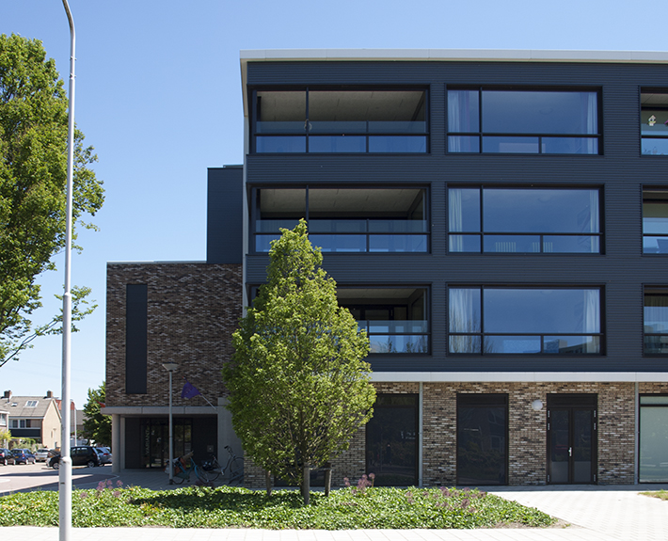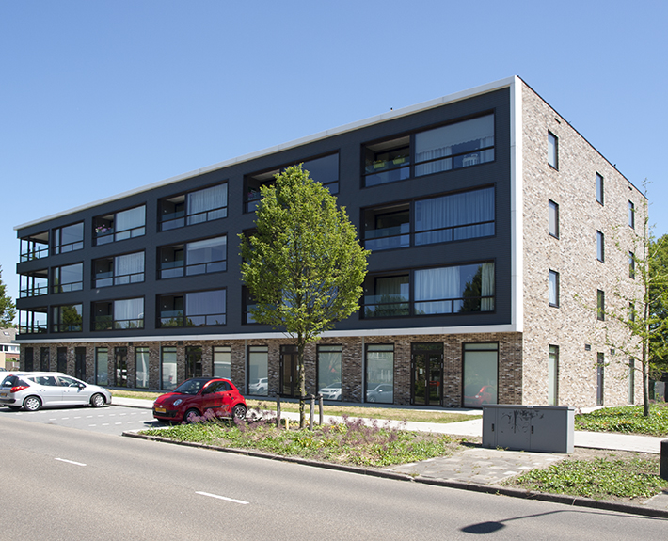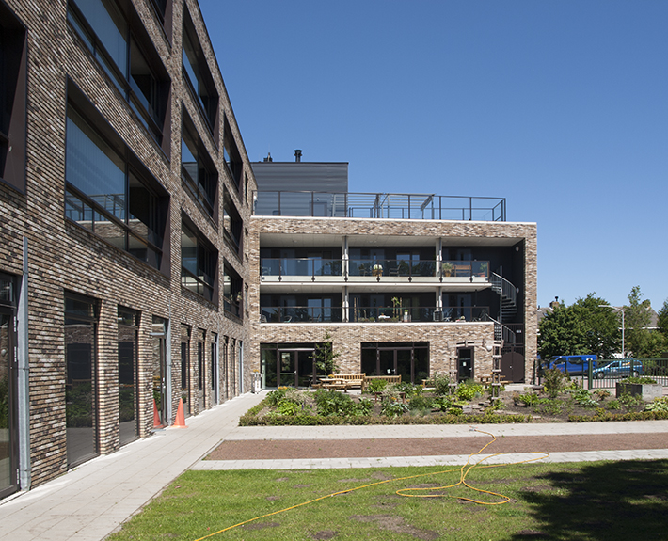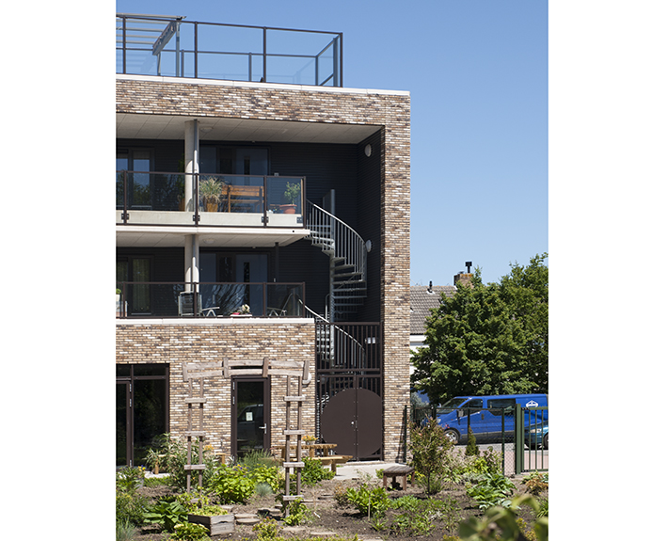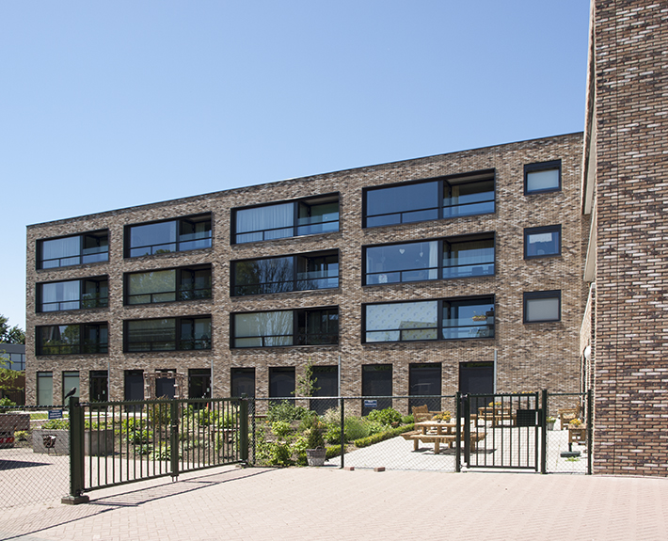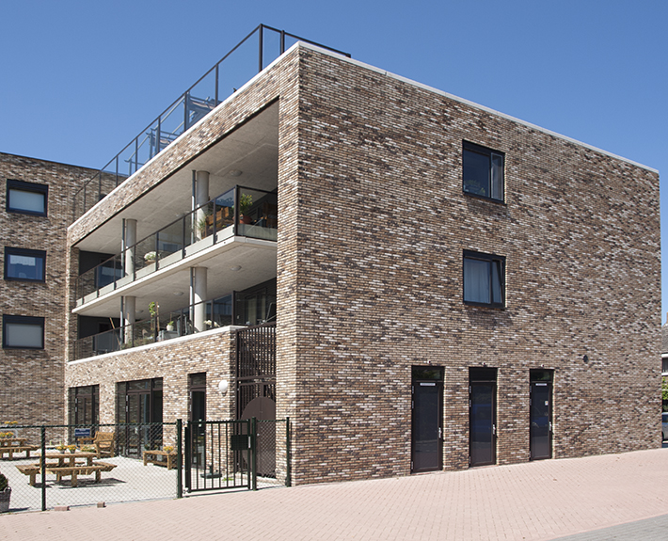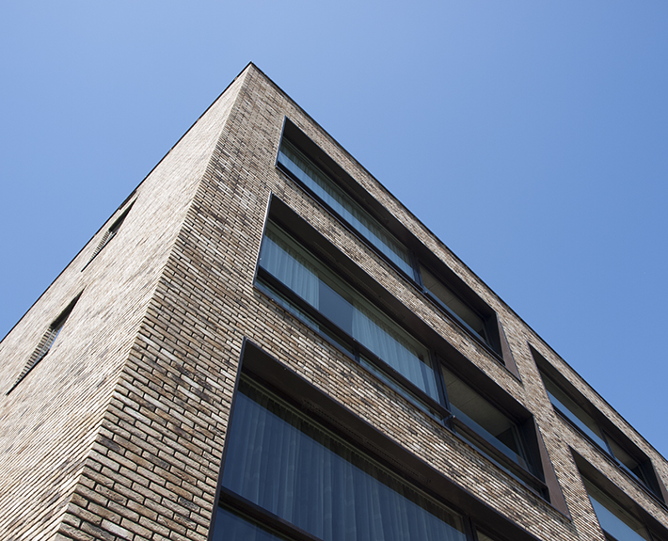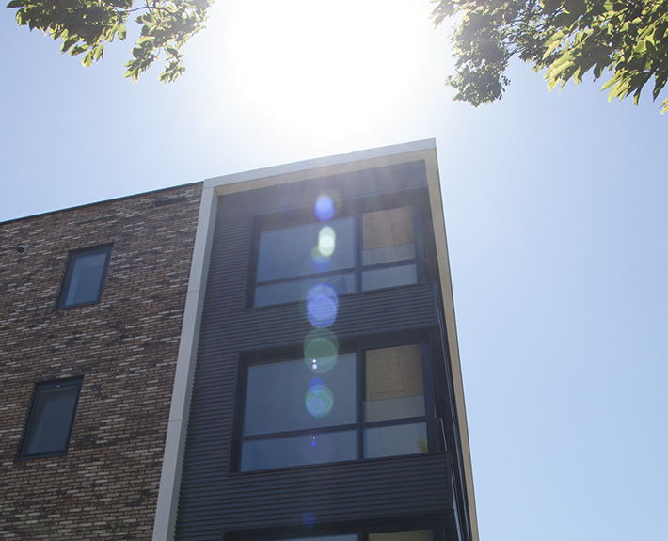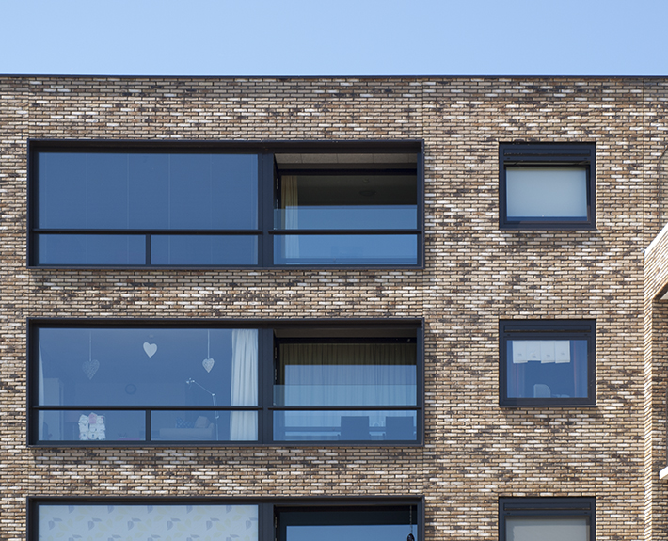RESIDENTIAL BUILDING ‘DE GROTE VAART’
The combined residential care building De Grote Vaart provides 30 homes for assisted and independent living with 24-hour care. On the ground floor is the daytime activities including a woodworking room. Due to the high load on the air treatment, a huge installation would have to be installed on the roof and long, large ducts would run through the residential floors. In consultation with all parties involved, it was proposed to hang the installation space above the entrance like a backpack. As a result, not only have the air treatment ducts become shorter, but the central heating pipes of the homes have also been reduced.
Design made during my employment at Kokon Architectuur en Stedenbouw B.V. Kokon design team: Cor Paauwe and Jorrit ten Berg.
client: Woonkracht 10, Papendrecht. installation: Valstar-Simonis consultants installation technology. construction: IMd consulting engineers.

